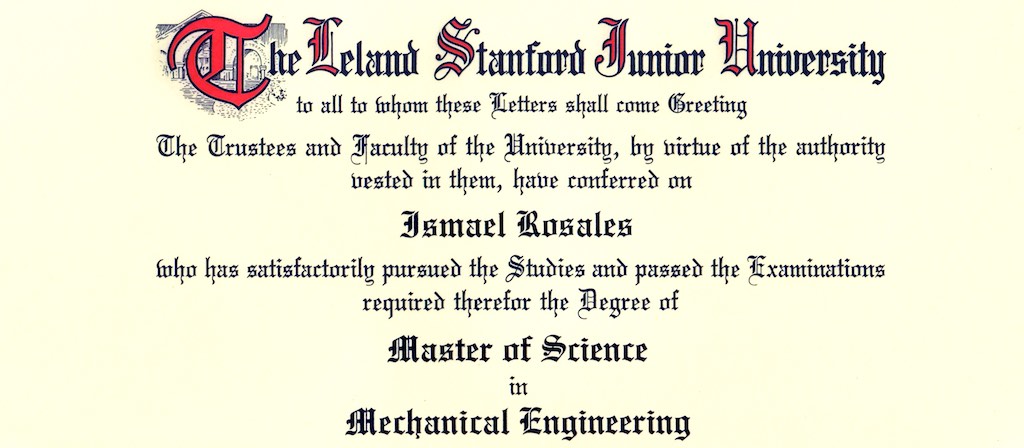I uncovered some papers dated from 1995, nearly 20 years ago. I had just graduated from Stanford University School of Engineering with a Master of Science in Mechanical Engineering, High Temperature Gas Dynamics Laboratory branch, with much interest in fluid mechanics, thermodynamics, and heat transfer. I though I could parlay this into the alternative energy world of 1993, but no nation or industry wanted to bet billions on the future. The only positions available involved nuclear generating stations, pulverized coal combustion (now called Clean Coal), commercial refrigeration systems, or air bag inflation systems (similar to current Takata Corporation). I thought I had a unique opportunity and bravado to pursue my dreams, and had the financial backing from my family to move forward.
I did not think it would take 20 years! In this old letter, I describe my aspirational home office addition project. I wonder if time has been kind to these ideas? Has the built environment responded to the dire situation that is global climate change? We do not welcome, but as a building community, we must respond to the reality of global climate change. We assume the mantle one of my Stanford Engineering professors started, Stephen Schneider (dead at a young 65). It’s up to his engineering disciples to continue on in the struggle. We must go beyond issuing the proper insurance or reinsurrance to deal with the dramatic effects of climate change, but respond dynamically to future threats. My Global Climate Change research published in 1992 predicted a coming tipping point to curtail emissions. We are five years past I consider possible climate change reversal. We must now respond to the dire consequences of inaction.
Other than a change in language from handicapped to disabled or Macintosh to Mac the requirements never changed. We call them USGBC LEED, CalGreen Rated, GreenPoint Rated, or NAHB Green. Nothing has changed. As an individual I know why it took 20 years to accumulate enough wealth, knowledge, the birth of the Internet (called nascent World Wide Web) and design mojo to build a one of kind architectural interesting test platform, but why has the industry lagged so behind what I called basic building science circa 1990?
Letter to AIA San Fernando Chapter
20 December 1995
Hello AIA,
I called by phone yesterday looking for a referral to one your members. This note is to further specify my design and experience requirements. Please send a list of qualified architects by fax or mail in the next few weeks.
We are in the preliminary stages of planning an addition/guest house for my family home. I send my involvement in the project and what mechanical and building systems would be required and to see if one your members would be comfortable with these requirements:
1. Ultra high efficient building (i.e., wood foundation, insulated structural panels, advance windows, etc.)
2. Passive solar cooling/heating if possible
3. Reduced total energy of structure (recycled materials, engineered wood, etc.)
4. Separate HVAC and ventilation system
5. Home automation where possible
6. Natural lighting when possible (solar and fiber optic)
7. Universal design protocols (fully accessible to handicapped individual) ADA compliant
8. Proficient computer skills (world wide web, e-mail, Macintosh)
I take an active part as designer-owner-builder of my home. Currently I plan to perform most of the construction and general contacting for the job. Thank you.
Cordially,
Ismael Rosales
2015 Update
I did not get any actionable referrals back in 1995. This letter in 2015 would have many people knocking on my door. My structure is more than 74% complete and the Public Open House is nearing.





