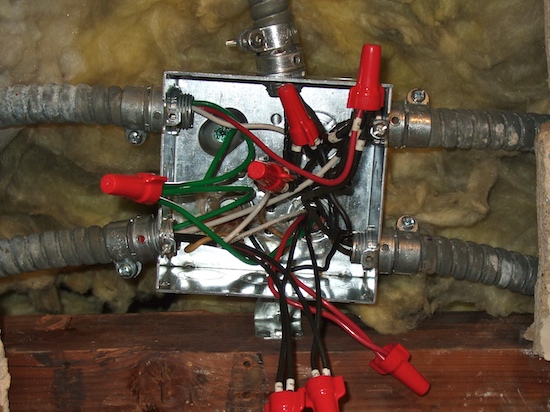Usually, a topic like hardware means a new mac pro, but this week I’ve ordered and will receive tools for demolition and construction. I ordered from around the country ear protection, an electric adhesive dispenser, a pavement breaker, respirator, fiberglass fish tape, true RMS multimeter, hard hats, a self feed bit, and some books. The orders started coming in last Thursday, so the construction project will begin late this week or early next.
Patio Removal Begins Soon
The remodeling project begins with the removal of the patio. I’ve ordered the hard hats, ear protection, respiratory protection, and tools to remove the patio walls and surrounding concrete. I don’t know when I will order the inert materials recycling bin, but it may be that I first break up the concrete, and then load the bin over two days.
Mom would like your participation, if you are willing to get into the dirty and somewhat hard labor of demo. I expect to reduce all parts to no more than 25 lbs for my own health. I’ve order a high powered and low vibration pavement breaker. You can rent a similar tool, but the one you can buy has more vibration protection (more comfortable to use), so it was $600 more, but I think a good investment in health. The last vibration tool I used, my hands hurt for four days.
I was going to order the tool on Monday, but there was a freight discrepancy, so last night the price dropped by $70, so I decided to order. It’s coming from a company in Las Vegas, so it should be here soon.
Demolition should begin either late this week or early next week. Please send your schedule so I can prepare for your arrival.
Need Technical Support on Electrical Wiring
My project in Los Angeles continues, and it will be a week or two until all the planning is done. I’ll be in contact with you in to place my order, but before that, I have a question on electrical wiring of a PBS SIP when the floor and wall are both panels. With an open floor system electrical systems are easier to work with, but I would like to enclose the entire building envelope with SIPs (floor/wall/roof). The project will be over a crawl space. Using one of the PBS details drawing, I have added a proposed diagonal hole in the floor panel to pass up electrical wiring. Is this an acceptable practice, or is there a better way to work with the electrical system and panel system?
Building Show opens In Orlando
Today in Orlando, FL opens the 2008 International Builders Show, and I was curious on what new products will be introduced. I was not expecting to learn about a technique that make 90% of all keyed locks vulnerable to attack. Kwikset has introduced new bump resistant locksets for 2008, to combat a growing bumping technique in burglaries.
Apparently the technique is trivial with a key easily made at home or bought off the internet. Using a simple tap on the key, the vibrations disturb the tumblers inside the lock, making the lock open. If you search for lock bumping, you can even see watch a youtube tutorial on how to get into someone’s house. Only now are manufacturers addressing this crime, but practically any lock made before 2005 is now a simple tap away from opening. The only solution is to get new locks.
In the future expect a super class action lawsuit against kwikset, schlage, and other lockset manufacturers for defective products.
FreeAxez 40 in Custom Residence
I would like to use the FreeAxez 40 system in an open plan residential environment. With the continued expansion of flat panel TV, wired ethernet devices for media, and unknown future power and data requirements, a low profile access floor electrical/data solution makes a lot of sense. I do not know if FreeAxez USA works with local distributors, representatives, designers, or if i would order direct.
Residential Addition Project in City of Los Angeles
I spoke with you briefly at the JLC Live! 2007 show in Anaheim about the advantages of SIP construction. I have a project starting in a few months that I am considering using PBS products. I have a few questions:
1. What construction documentation do you need? Do you need a floorplan, elevations, exterior wall dimensions, roof plan, etc.? my architect uses a CAD package from Nemetschek called Vectorworks Architect, which can output a 2D PDF file.
2. Does PBS offer a termite resistant OSB skin (BluWood, smartGuard, FrameGuard, etc.)
I am also glad the City of Los Angeles has a research report on your building system.





